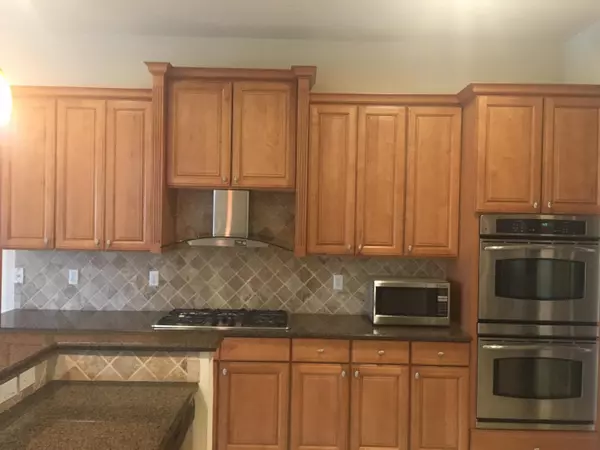Bought with Coldwell Banker Residential RE
For more information regarding the value of a property, please contact us for a free consultation.
1218 Merlot DR Palm Beach Gardens, FL 33410
Want to know what your home might be worth? Contact us for a FREE valuation!

Our team is ready to help you sell your home for the highest possible price ASAP
Key Details
Sold Price $645,000
Property Type Single Family Home
Sub Type Single Family Detached
Listing Status Sold
Purchase Type For Sale
Square Footage 2,857 sqft
Price per Sqft $225
Subdivision Evergrene Pcd 6
MLS Listing ID RX-10414520
Sold Date 08/07/18
Style < 4 Floors,Mediterranean
Bedrooms 4
Full Baths 3
Half Baths 1
Construction Status Resale
HOA Fees $483/mo
HOA Y/N Yes
Abv Grd Liv Area 29
Year Built 2005
Annual Tax Amount $11,100
Tax Year 2017
Lot Size 7,906 Sqft
Property Description
Priced to sell and easy to show!!! Sun filled estate size family home on pretty lot overlooking lake. 4 bedroom Plus office and loft area and finished 1 car garage is 5 th bedroom (240SF) . Plenty of room to spread out!!!Open floor plan concept with 2 great rooms. Beautiful kitchen with plenty of counter space and cabinets and large walk in pantry that opens to large family room. high ceilings with incredible natural light and tons of windows. Master bedroom upstairs with private screened balcony overlooking water.3 additional bedrooms upstairs plus loft area. Master has huge bathroom and walk in closet. Evergrene is a manned gated community and offers a resort lifestyle with incredible clubhouse, fitness center, kids activities, resort style pool volleyball
Location
State FL
County Palm Beach
Area 5320
Zoning PCD(ci
Rooms
Other Rooms Den/Office, Loft
Master Bath Mstr Bdrm - Upstairs
Interior
Interior Features Pantry, Roman Tub, Volume Ceiling, Walk-in Closet
Heating Central
Cooling Central
Flooring Carpet, Ceramic Tile
Furnishings Unfurnished
Exterior
Exterior Feature Covered Balcony, Auto Sprinkler
Garage Garage - Attached, Driveway
Garage Spaces 2.0
Utilities Available Public Water, Public Sewer, Gas Natural, Cable
Amenities Available Pool, Putting Green, Manager on Site, Business Center, Picnic Area, Game Room, Community Room, Fitness Center, Lobby, Basketball, Clubhouse, Bike - Jog
Waterfront Description Lake
View Lake
Roof Type Barrel
Exposure East
Private Pool No
Building
Lot Description < 1/4 Acre
Story 2.00
Foundation Frame, Stucco, Block
Construction Status Resale
Schools
Elementary Schools Marsh Pointe Elementary
Middle Schools Watson B. Duncan Middle School
High Schools William T. Dwyer High School
Others
Pets Allowed Yes
HOA Fee Include 483.00
Senior Community No Hopa
Restrictions Buyer Approval,Lease OK,Interview Required
Security Features Gate - Manned
Acceptable Financing Cash, Conventional
Membership Fee Required No
Listing Terms Cash, Conventional
Financing Cash,Conventional
Read Less
GET MORE INFORMATION




