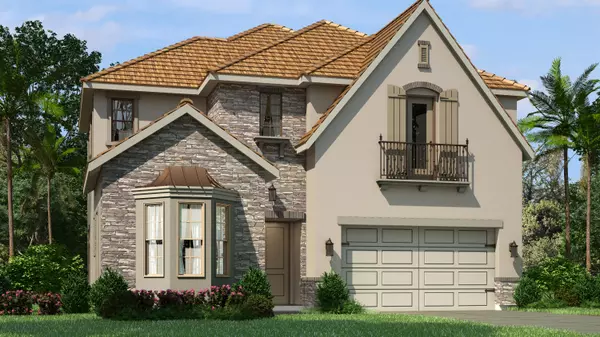Bought with Skye Louis Realty Inc
For more information regarding the value of a property, please contact us for a free consultation.
11063 N Meridian DR Parkland, FL 33076
Want to know what your home might be worth? Contact us for a FREE valuation!

Our team is ready to help you sell your home for the highest possible price ASAP
Key Details
Sold Price $599,990
Property Type Single Family Home
Sub Type Single Family Detached
Listing Status Sold
Purchase Type For Sale
Square Footage 2,858 sqft
Price per Sqft $209
Subdivision Watercrest
MLS Listing ID RX-10240822
Sold Date 03/21/17
Style < 4 Floors
Bedrooms 5
Full Baths 3
Half Baths 1
Construction Status New Construction
HOA Fees $238/mo
HOA Y/N Yes
Year Built 2016
Tax Year 2016
Property Description
This home is offered in the sought after "European Cottage" elevation w/beautiful stone facade & decorative second floor balcony. A covered entry leads into a foyer adjacent to a private guest bedroom with en suite bathroom. A formal dining area is featured along with a casual dining area & great room area both with access to a covered lanai perfect for the Florida indoor/outdoor lifestyle. "Ruby" gourmet kitchen features upgraded Kitchen Aid appliances and upgraded wood cabinetry, designer quartz countertops & mixed metal backsplash. Elegant 24x24 polished porcelain tile is featured in the main living areas. The second floor master suite features an expansive walk-in closet & a luxurious master bath complete with upgraded cabinetry & extended tile to ceiling. Many pre-wiring upgrades incl
Location
State FL
County Broward
Community Watercrest
Area 3614
Zoning RES
Rooms
Other Rooms Great, Laundry-Inside, Storage, Laundry-Util/Closet
Master Bath Separate Shower, Mstr Bdrm - Upstairs, Dual Sinks, Separate Tub
Interior
Interior Features Pantry, Entry Lvl Lvng Area, Laundry Tub, Roman Tub, Walk-in Closet, Foyer
Heating Central, Electric
Cooling Electric, Central
Flooring Carpet, Ceramic Tile
Furnishings Unfurnished
Exterior
Exterior Feature Covered Patio, Room for Pool
Garage Garage - Attached
Garage Spaces 2.0
Utilities Available Public Water, Public Sewer, Gas Natural
Amenities Available Pool, Manager on Site, Cabana, Sidewalks, Fitness Center, Basketball, Clubhouse, Tennis
Waterfront Description None
View Other
Roof Type Barrel
Exposure Southeast
Private Pool No
Building
Lot Description < 1/4 Acre
Story 2.00
Foundation CBS, Block
Construction Status New Construction
Others
Pets Allowed Restricted
HOA Fee Include Common Areas,Lawn Care
Senior Community No Hopa
Restrictions Pet Restrictions
Security Features Gate - Manned
Acceptable Financing Cash, Conventional
Membership Fee Required No
Listing Terms Cash, Conventional
Financing Cash,Conventional
Read Less
GET MORE INFORMATION


