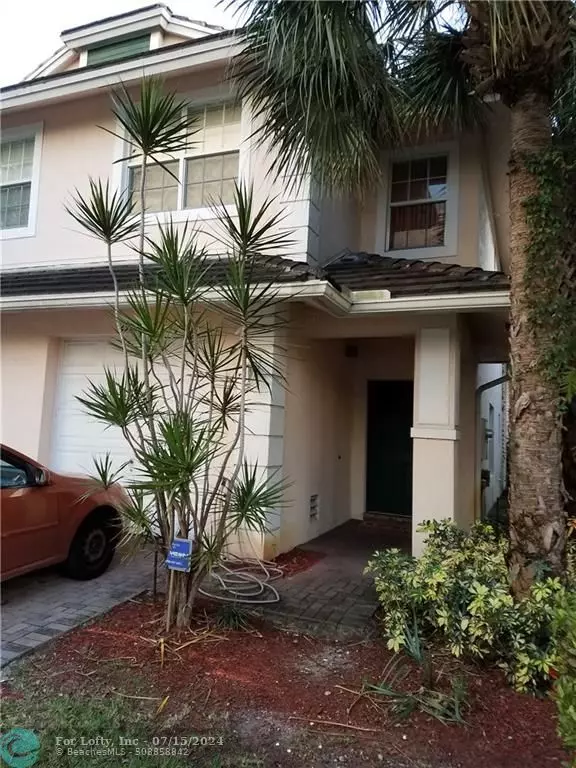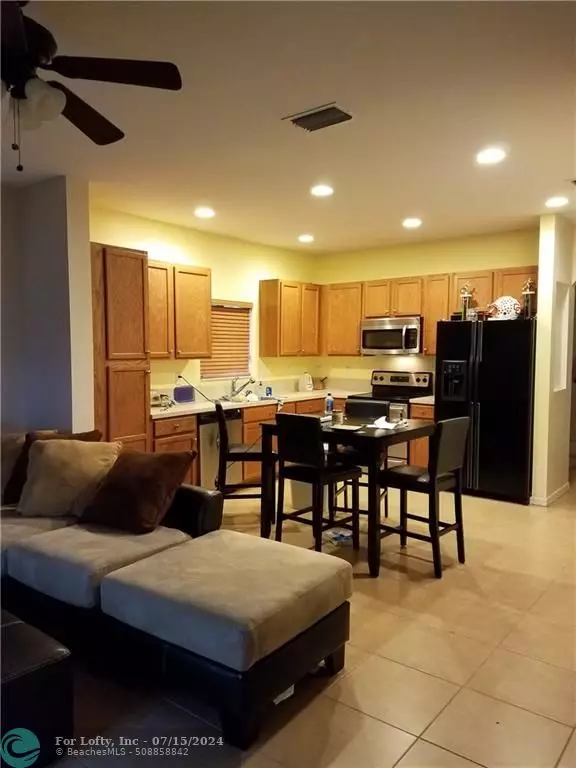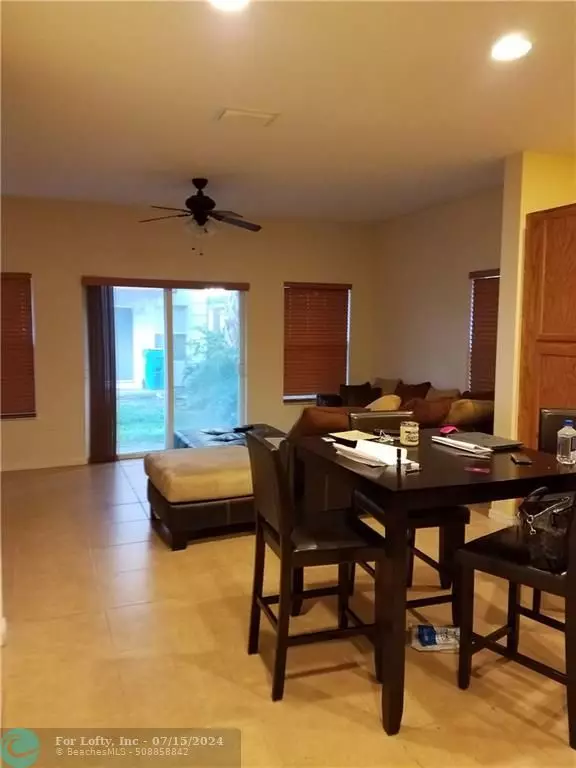For more information regarding the value of a property, please contact us for a free consultation.
2982 NW 30th Ct Oakland Park, FL 33311
Want to know what your home might be worth? Contact us for a FREE valuation!

Our team is ready to help you sell your home for the highest possible price ASAP
Key Details
Sold Price $200,000
Property Type Single Family Home
Sub Type Single
Listing Status Sold
Purchase Type For Sale
Square Footage 1,468 sqft
Price per Sqft $136
Subdivision Cambridge Park 175-121 B
MLS Listing ID F10072670
Sold Date 09/15/17
Style No Pool/No Water
Bedrooms 3
Full Baths 2
Half Baths 1
Construction Status Resale
HOA Fees $91/mo
HOA Y/N Yes
Year Built 2007
Annual Tax Amount $2,964
Tax Year 2016
Lot Size 2,095 Sqft
Property Description
Spacious+Beautiful 3 bedrm 2+ 1/2 bath Fee Simple Townhme. Great condition w/volume ceilings, Impact Windows,tile floors down,formal living rm, Lge eat in open kitchen w/family rm+sliding doors out 2 patio. All bedrooms + 2 full baths upstairs. Spacious Hi ceiling Master w/sitting +vanity areas,separate bath+Lge Walk in closet.Wood flrs upstairs,Jack+Jill bath connect 2 bedrms. Garage. INVESTORS DELIGHT LEASED TILL 2/2018,wants to stay longer-LOW HOA fees+pet friendly, Pool+Play area.see F10072685
Location
State FL
County Broward County
Area Ft Ldale Nw(3390-3400;3460;3540-3560;3720;3810)
Zoning PUD
Rooms
Bedroom Description Sitting Area - Master Bedroom,Master Bedroom Upstairs
Other Rooms Attic, Family Room, Utility Room/Laundry
Dining Room Breakfast Area, Dining/Living Room, Eat-In Kitchen
Interior
Interior Features First Floor Entry, Foyer Entry, Pantry, Split Bedroom, Vaulted Ceilings, Volume Ceilings, Walk-In Closets
Heating Central Heat, Electric Heat
Cooling Ceiling Fans, Central Cooling, Electric Cooling
Flooring Ceramic Floor, Parquet Floors
Equipment Automatic Garage Door Opener, Dishwasher, Disposal, Dryer, Electric Water Heater, Washer/Dryer Hook-Up, Icemaker, Microwave, Owned Burglar Alarm, Electric Range, Refrigerator, Self Cleaning Oven, Smoke Detector, Washer
Furnishings Unfurnished
Exterior
Exterior Feature High Impact Doors, Exterior Lighting, Patio
Garage Attached
Garage Spaces 1.0
Water Access N
View Garden View
Roof Type Concrete Roof,Flat Tile Roof
Private Pool No
Building
Lot Description Less Than 1/4 Acre Lot
Foundation Cbs Construction
Sewer Municipal Sewer
Water Municipal Water
Construction Status Resale
Schools
Elementary Schools Rock Island
Middle Schools Dandy; William
High Schools Anderson; Boyd
Others
Pets Allowed Yes
HOA Fee Include 91
Senior Community No HOPA
Restrictions Assoc Approval Required,Ok To Lease
Acceptable Financing Conventional, FHA, FHA-Va Approved
Membership Fee Required No
Listing Terms Conventional, FHA, FHA-Va Approved
Special Listing Condition As Is
Pets Description More Than 20 Lbs
Read Less

GET MORE INFORMATION




