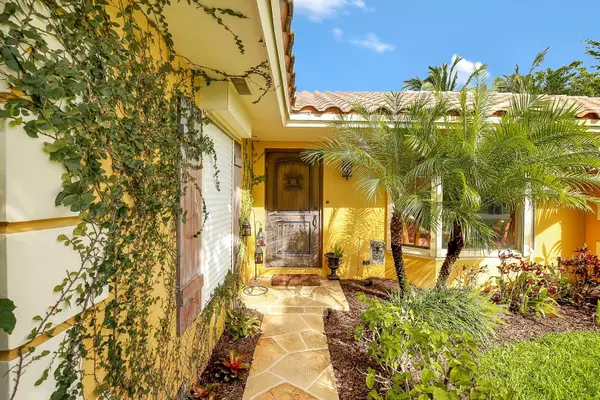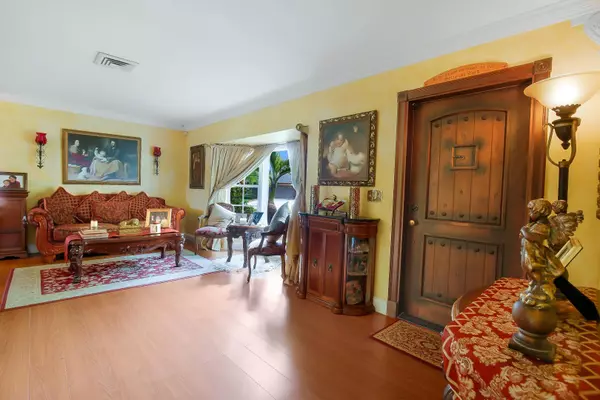Bought with Giocovi Realty, LLC
For more information regarding the value of a property, please contact us for a free consultation.
1167 Jason WAY West Palm Beach, FL 33406
Want to know what your home might be worth? Contact us for a FREE valuation!

Our team is ready to help you sell your home for the highest possible price ASAP
Key Details
Sold Price $319,000
Property Type Single Family Home
Sub Type Single Family Detached
Listing Status Sold
Purchase Type For Sale
Square Footage 1,348 sqft
Price per Sqft $236
Subdivision Fla Mango Estates As
MLS Listing ID RX-10382973
Sold Date 02/12/18
Style Mediterranean,Ranch
Bedrooms 3
Full Baths 2
Construction Status Resale
HOA Y/N No
Year Built 1975
Annual Tax Amount $2,375
Tax Year 2017
Lot Size 8,437 Sqft
Property Description
This home will not last long. Situated by a quiet Cul-de-sac on a corner lot this pool home is a must see. CBS built with two car garage and S tile roof. Open and bright along with a modern floorplan make it perfect for entertaining or raising a family. Beautiful kitchen with stainless steel appliances, tumbled marble back-splash that overlooks Florida room. Updated baths, built-in-book shelves, French door sliders, upgraded lighting and designer drapery add to the elegance and charm of this home. The yard has been professional landscaped. There a slab at the side of the home perfect for a golf cart. New H20 recently installed. Pool has in-ground spa attached. Large Florida room/TV room has Spanish tile, lots of windows, tile floor with views of pool and patio area.
Location
State FL
County Palm Beach
Area 5470
Zoning RS
Rooms
Other Rooms Attic, Florida, Util-Garage
Master Bath Combo Tub/Shower, Mstr Bdrm - Ground, Separate Shower
Interior
Interior Features Built-in Shelves, Pantry, Split Bedroom, Walk-in Closet
Heating Central
Cooling Ceiling Fan, Central
Flooring Laminate, Marble, Tile, Wood Floor
Furnishings Unfurnished
Exterior
Exterior Feature Auto Sprinkler, Zoned Sprinkler
Garage Driveway, Garage - Attached
Garage Spaces 2.0
Pool Inground, Spa
Utilities Available Public Sewer, Public Water
Amenities Available None
Waterfront Description None
View Garden, Pool
Roof Type Barrel,S-Tile
Exposure South
Private Pool Yes
Building
Lot Description < 1/4 Acre, Corner Lot, Cul-De-Sac, Paved Road, Public Road, Sidewalks, Treed Lot
Story 1.00
Foundation CBS, Metal
Construction Status Resale
Schools
Elementary Schools Meadow Park Elementary School
Middle Schools Conniston Middle School
High Schools Forest Hill Community High School
Others
Pets Allowed Yes
Senior Community No Hopa
Restrictions None
Security Features Burglar Alarm
Acceptable Financing Cash, Conventional, FHA, VA
Membership Fee Required No
Listing Terms Cash, Conventional, FHA, VA
Financing Cash,Conventional,FHA,VA
Read Less
GET MORE INFORMATION




