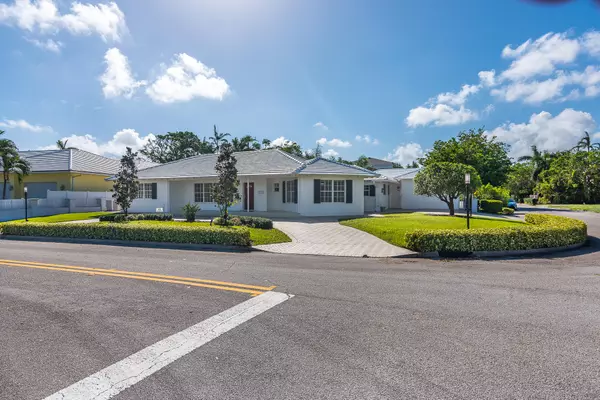Bought with RE/MAX Prestige Realty/WPB
For more information regarding the value of a property, please contact us for a free consultation.
200 Flagler LN West Palm Beach, FL 33407
Want to know what your home might be worth? Contact us for a FREE valuation!

Our team is ready to help you sell your home for the highest possible price ASAP
Key Details
Sold Price $655,000
Property Type Single Family Home
Sub Type Single Family Detached
Listing Status Sold
Purchase Type For Sale
Square Footage 2,675 sqft
Price per Sqft $244
Subdivision Flagler Lane
MLS Listing ID RX-10372126
Sold Date 05/11/18
Style Traditional
Bedrooms 4
Full Baths 3
Half Baths 2
Construction Status Resale
HOA Y/N No
Year Built 1956
Annual Tax Amount $7,769
Tax Year 2017
Lot Size 10,019 Sqft
Property Description
Flagler Lane residence.Steps from the intracoastal waterway.Minutes to downtown.1 story home sits on a corner cul-de-sac lot.Excellent curb appeal with a circular drive,manicured lot and detached 1 car garage.Enter the home into a large open living room and dining room overlooking your pool.Featuring 3 full baths plus 2 half baths.3 bedrooms plus a flex/den space off of the main living area(no closet).New tile roof on main house in 2015.Guest house roof installed in 2002.Subzero refrig new in 2015,natural gas stove and hot water heater.Loads of closet space.Pool coping, pool heater and salt water system new in 2016.High hats throughout,plantation shutters, pre-wired for generator hook up.Great bones in this concrete block home.Perfect for entertaining and family living.Priced to sell!
Location
State FL
County Palm Beach
Area 5420
Zoning SF
Rooms
Other Rooms Cottage, Den/Office, Family, Florida, Great, Laundry-Inside, Laundry-Util/Closet, Maid/In-Law
Master Bath 2 Master Baths, Separate Shower
Interior
Interior Features Built-in Shelves, Closet Cabinets, Entry Lvl Lvng Area, French Door, Stack Bedrooms, Walk-in Closet
Heating Central, Electric, Zoned
Cooling Central, Electric, Zoned
Flooring Ceramic Tile, Terrazzo Floor
Furnishings Unfurnished
Exterior
Exterior Feature Auto Sprinkler, Cabana, Fence, Open Patio, Open Porch, Shutters
Garage 2+ Spaces, Drive - Circular, Driveway, Garage - Attached, Garage - Detached
Garage Spaces 1.0
Pool Inground
Utilities Available Cable, Electric, Electric Service Available, Gas Natural, Public Sewer, Public Water
Amenities Available Bike - Jog
Waterfront No
Waterfront Description None
View Garden, Pool
Roof Type Concrete Tile
Exposure East
Private Pool Yes
Building
Lot Description < 1/4 Acre, Corner Lot, Cul-De-Sac
Story 1.00
Foundation Block, Concrete
Construction Status Resale
Others
Pets Allowed Yes
Senior Community No Hopa
Restrictions None
Security Features Burglar Alarm
Acceptable Financing Cash, Conventional
Membership Fee Required No
Listing Terms Cash, Conventional
Financing Cash,Conventional
Read Less
GET MORE INFORMATION




